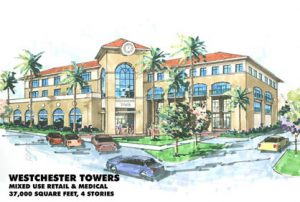Westchester Tower
 Planned as a medical center in Charlotte Harbor, Florida. This innovative design features natural lighting in most areas and shorter walking distances for patients.
Planned as a medical center in Charlotte Harbor, Florida. This innovative design features natural lighting in most areas and shorter walking distances for patients.
WESTCHESTER TOWERS in Charlotte Harbor Area of Port Charlotte, was designed as a new Retail and Health Care Mixed Use Facility to take advantage of the zoning accommodations of Charlotte County’s (then) newly enacted U.S. 41/Tamiami Trail Overlay District. Located on the site of a former motel complex, the four story, 36,000 square foot shell building features a long, relatively narrow vertical block accentuated by a five story, central vertical core element which allows daylighting in almost all public and user areas on each floor. The ground level, access controlled elevator lobby, with two hospital type (4,500 pound capacity) elevators
is centrally located to provide minimum travel distance for patient access to health care tenant areas on upper floors. On the uppers floors, slab to ceiling exterior windows with views of Charlotte Harbor are located at the elevator lobbies to clarify the building user’s orientation and assist wayfinding. Additionally, covered, secure parking, accessible directly to the ground floor elevator lobby, is provided for primary tenants. Day-lit public restrooms are accessible from the elevator lobbies of the upper three floors.
The five story high entrance pavilion signifies the landmark status of this building; oriented at a 45 degree angle to the primary building geometry, the eight foot diameter, back lit clocks punctuate the top of the tower, providing a comforting traditional architectural reference at the scale of the city to travelers on this six lane section of U.S. 41/Tamiami Trail and the adjacent parallel access roads.
Rough plumbing risers and blank electrical and communication conduits were provides at each structural steel column (located on a 30 foot by 30 foot grid) on each floor to accommodate the future healthcare use. Exterior rooftop mechanical units are located in a rooftop well above the fourth level completely hidden from view but accessible from exit stair penthouses. The sloped roof concealing the mechanical well are off-white high reflectance galvalume steel; the low slope and interior parapet membranes are PVC with a solar reflectance index of 103. Both materials contribute to a consideration reduction in roof heat island effect.
